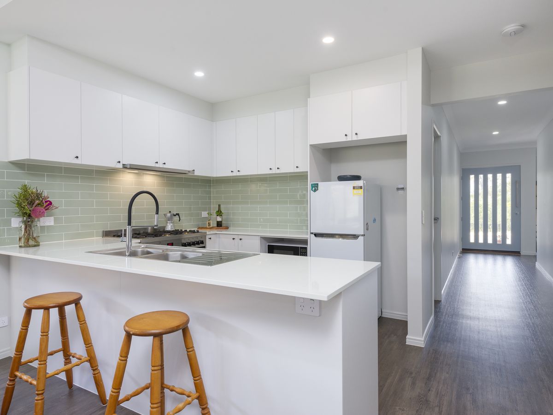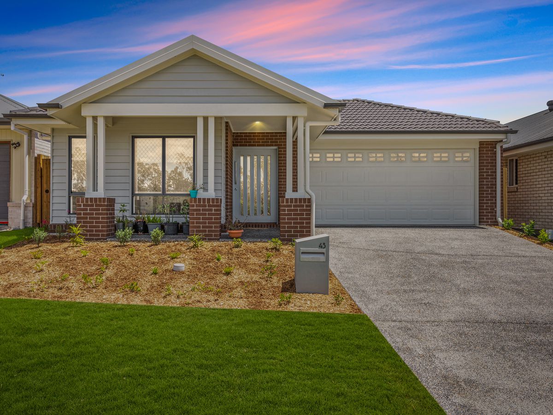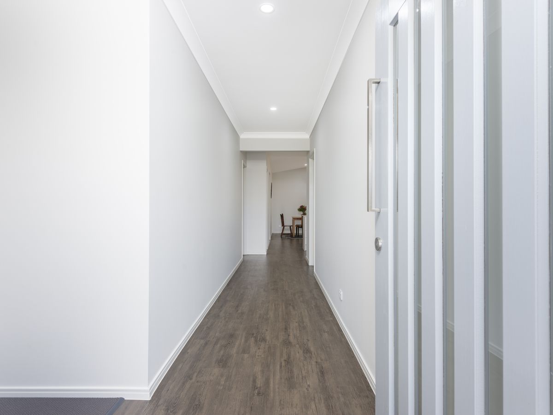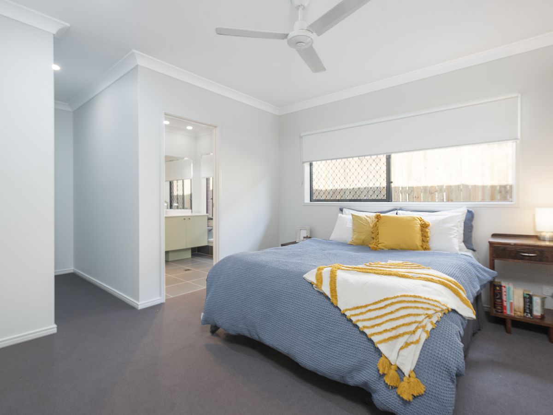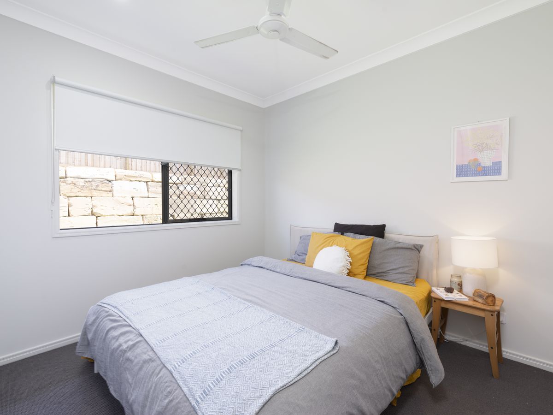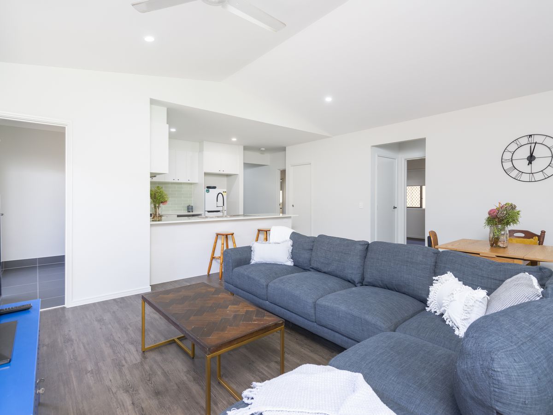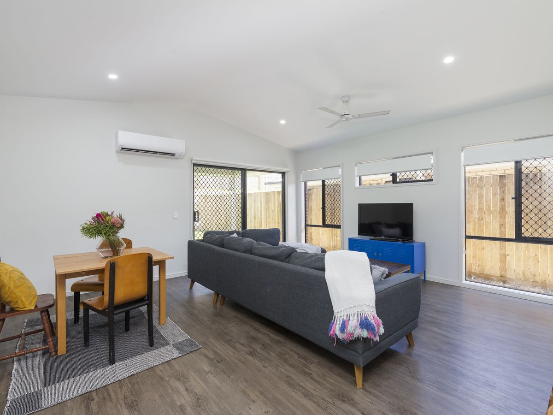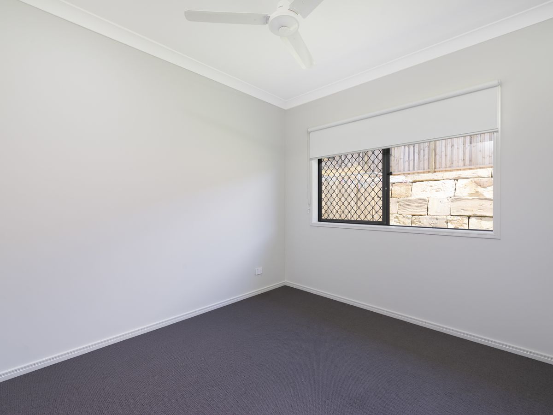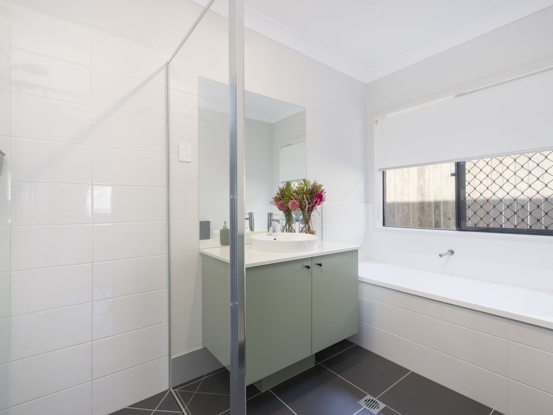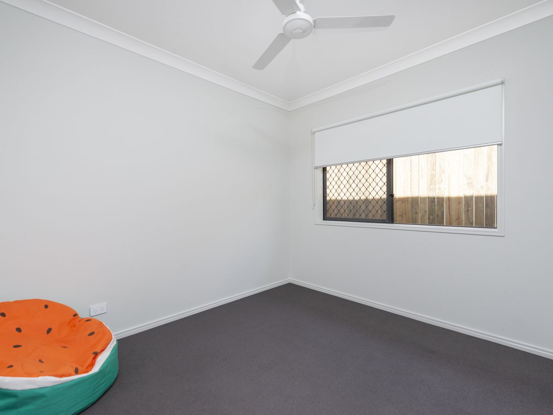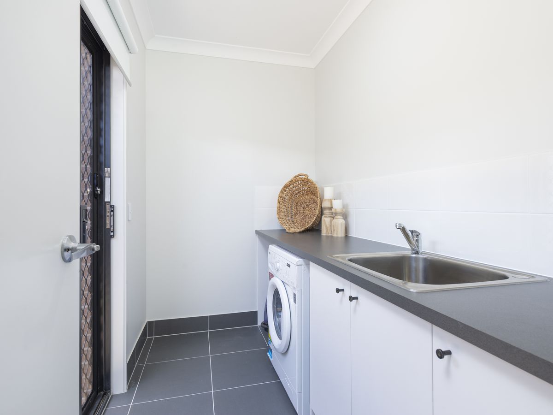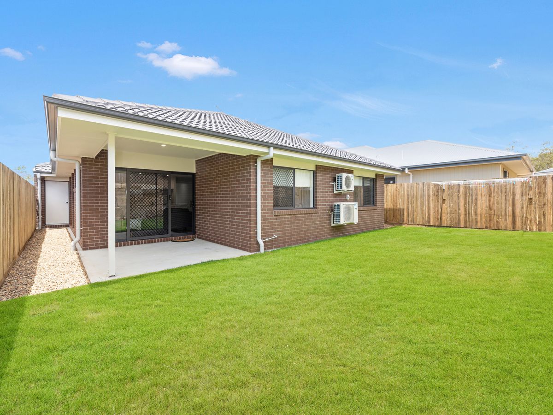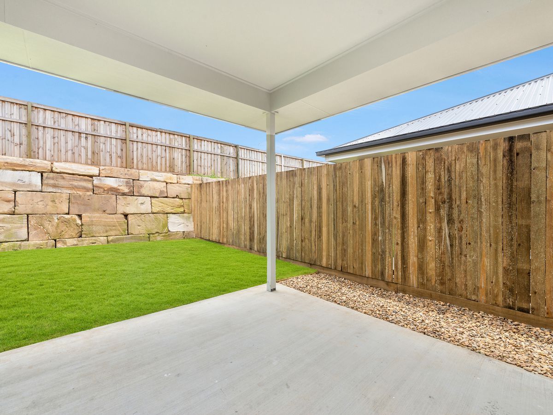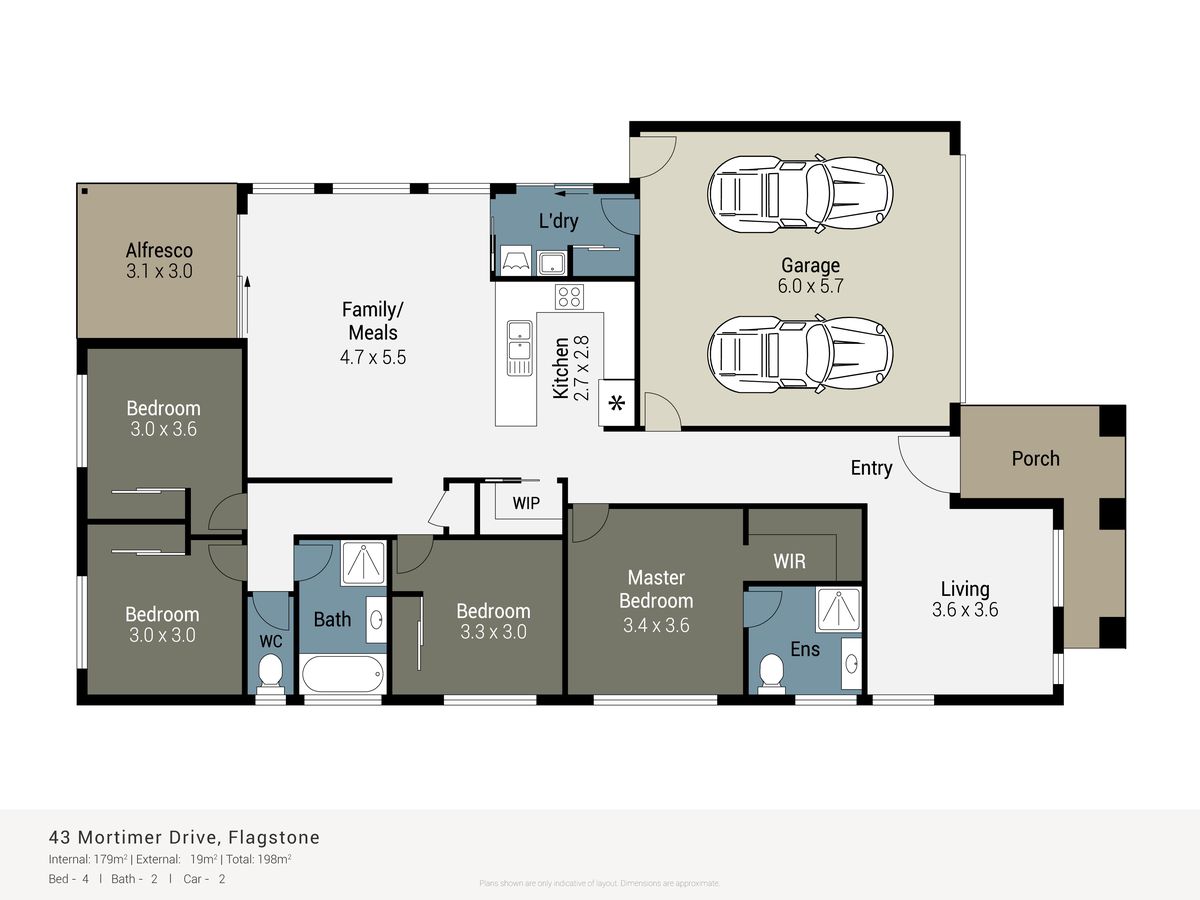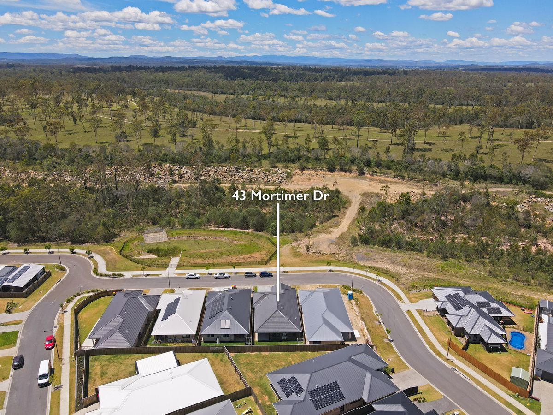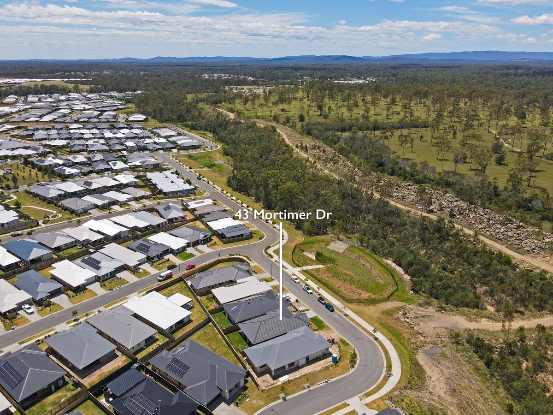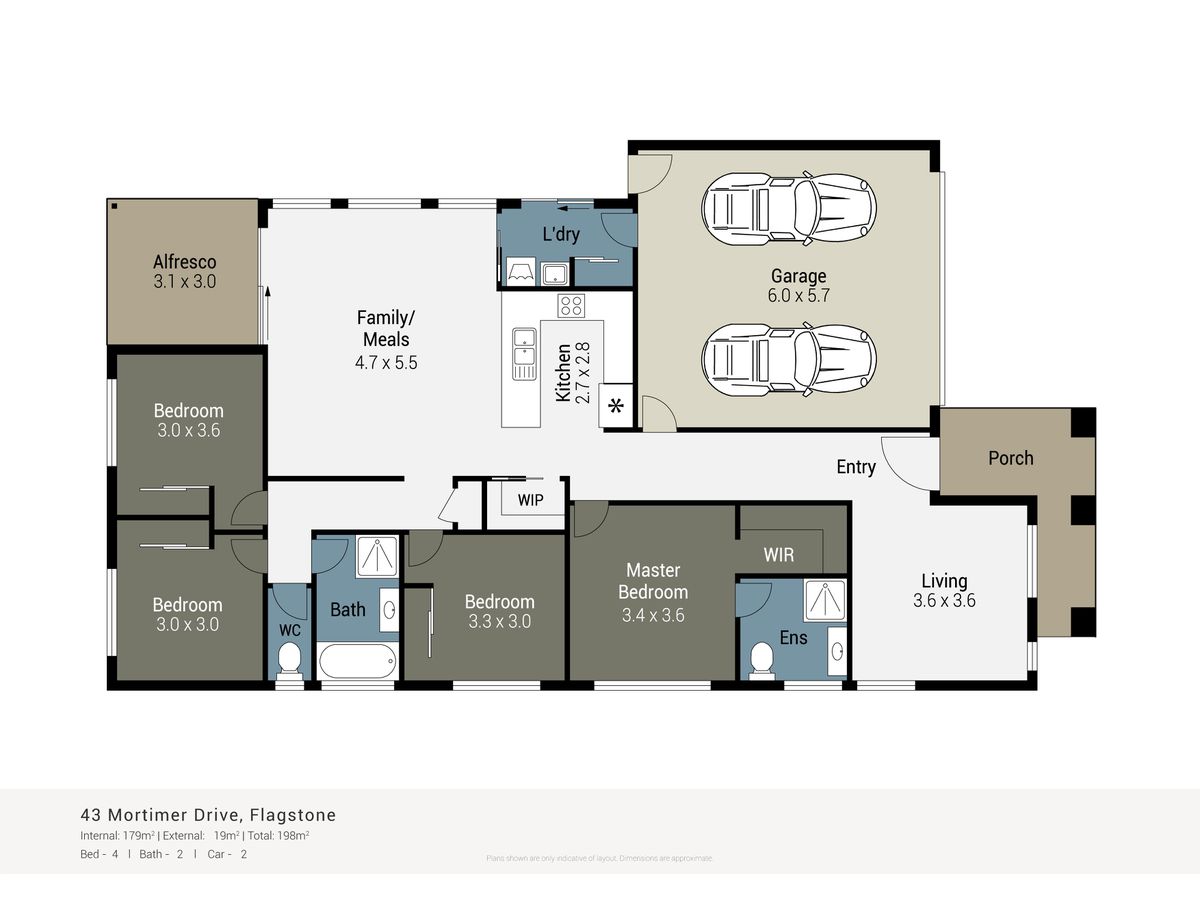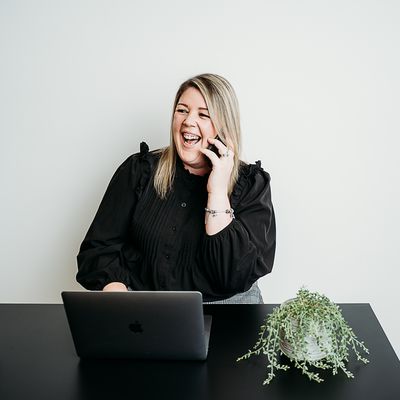43 Mortimer Drive, Flagstone
NEAR NEW WITH A VIEW!!
Looking for a new luxury home without the stress of building? I think I have found it right here, just finished in 2022. With all the extras added from high ceilings and high-end finish just move in and enjoy your new home!
When we talk about your 'forever' family home everyone has a list of things they want. 43 Mortimer Drive has all those things plus much more! Positioned on a neat 375m2 block this. This perfect 4-bedroom family home awaits surrounded by the award-winning Flagstone water park and nature reserves it is the perfect neighbourhood for you and your family in your new home.
With a natural flow plan and open living this house boosts family living as we enter the home; we are greeted by the first living area currently been used as a office space the area is perfect for a working from home set up or media room not to mention its beautiful views of the nature reserve at the front of the property.
Down the hallway we enter the large open plan living dining and kitchen perfect for entertaining with a impressive kitchen boosting a 5-burner gas stove, double sink bench seating, clever storage, and a well-planned pantry it will not disappoint. Off the living and dining area we have the outside alfresco area perfect for those nice night Qld nights, the bedrooms are to the back of the property all fitted with robes and ceiling fans there's plenty of room for the whole family, not forgetting the master suite with en suite ceiling fans and a walk-in robe that can also be used as a study nook and plenty more! The main bathroom has been well thought out with extra-large vanity so plenty of storage and fitted with a large bath, separate shower. and separate toilet room.
With all this on offer you will not want to miss out
Our top features;
- Four spacious bedrooms, all with ceiling fans and plenty of power points
- Air-conditioning in living area & master bedroom
- Two separate living spaces, opening out to alfresco dining
- Modern tiles & hybrid flooring throughout, with carpet in the bedrooms
- Private ensuite with shower and large custom vanity
- Main bathroom with separate toilet and family bathtub and large upgraded vanity
- Open plan kitchen with island bench, 5 burner Gas cooking plus massive amounts of storage
- Spacers internal laundry
- Fully fenced low maintenance yard
- True double garage with remote access & additional storage
- Low maintenance yards & gardens
if you would like to give this home its forever family contact Katie today on 0475 572 398 today to book an inspection or request video walk-through.
Investor insights:
Rental appraisal: $570-$590+ a week
The owner occupier appeal to this home will attract quality long term tenants at a premium rate.
Depreciation benefits and full builders warranty
Heating & Cooling
Outdoor Features
Indoor Features
Mortgage Calculator
$3,078
Estimated monthly repayments based on advertised price of $550000.
Property Price
Deposit
Loan Amount
Interest Rate (p.a)
Loan Terms

