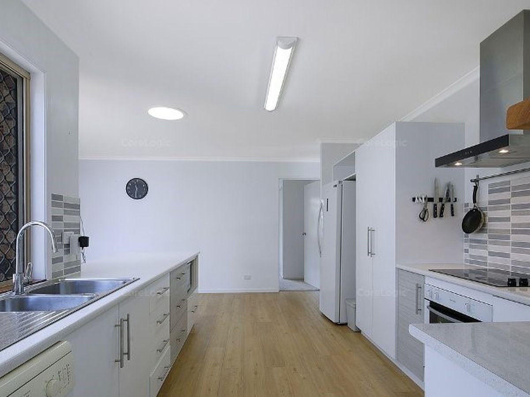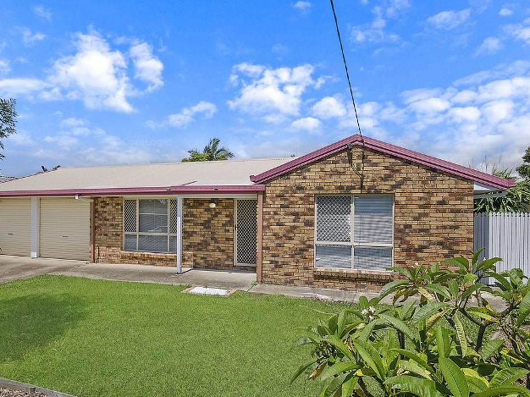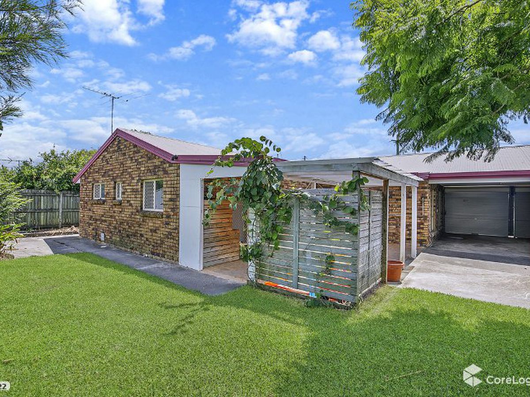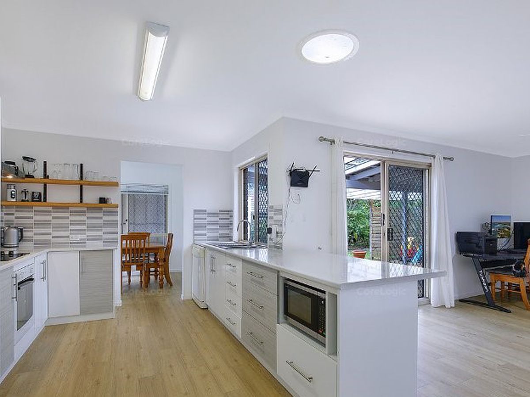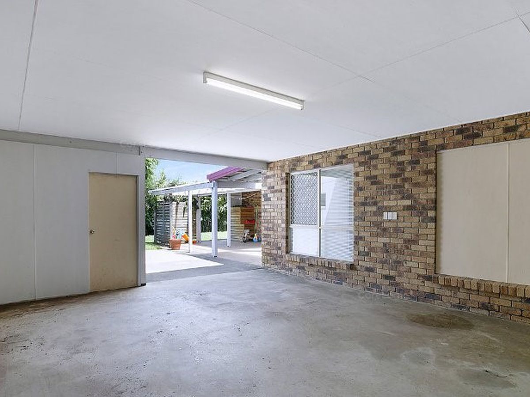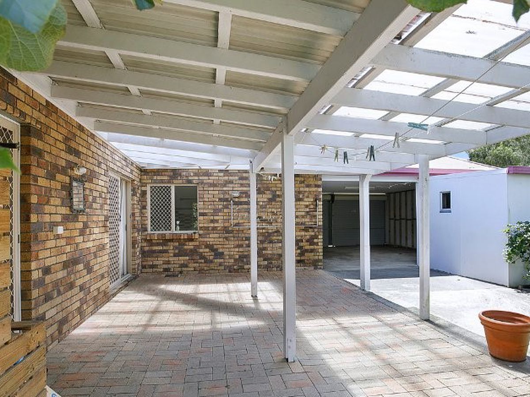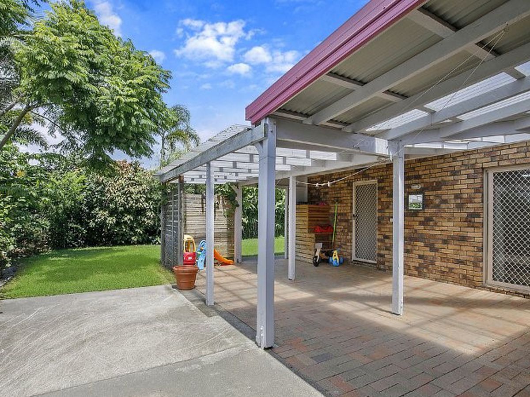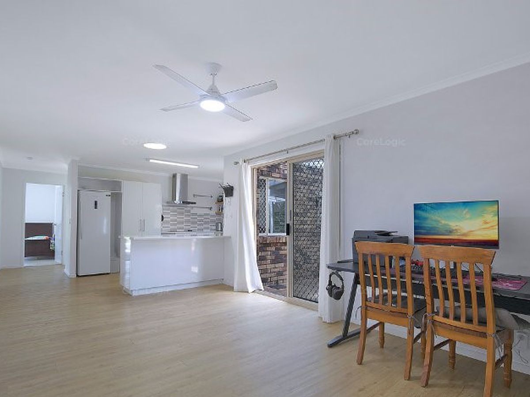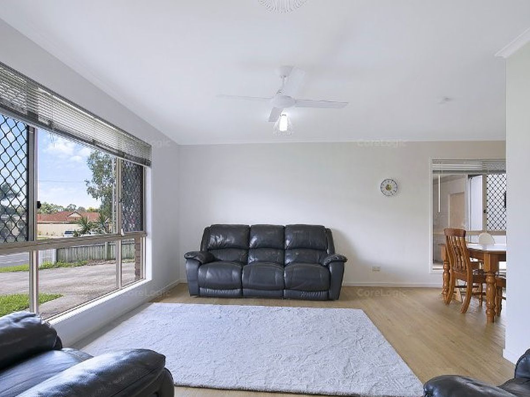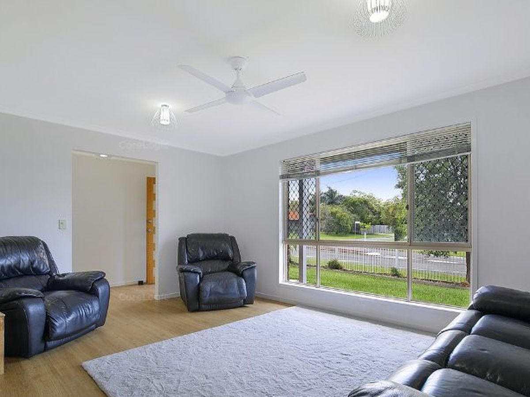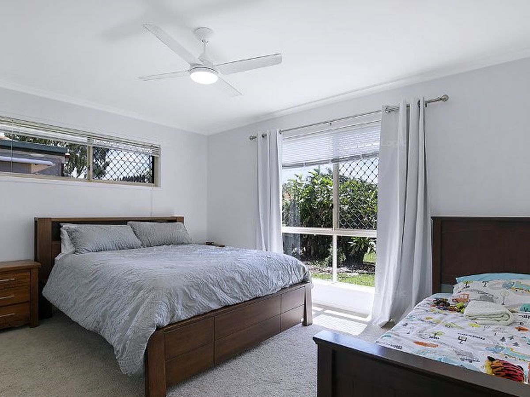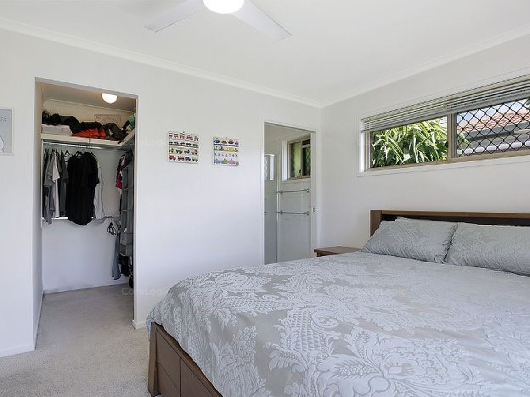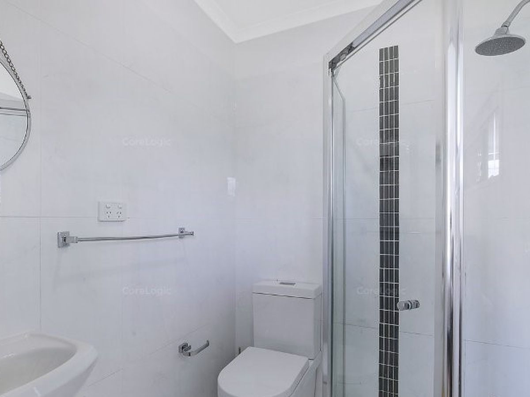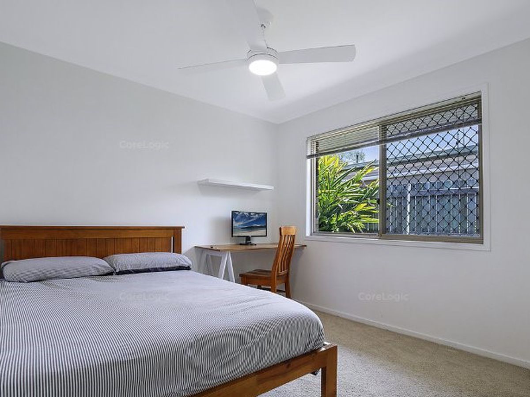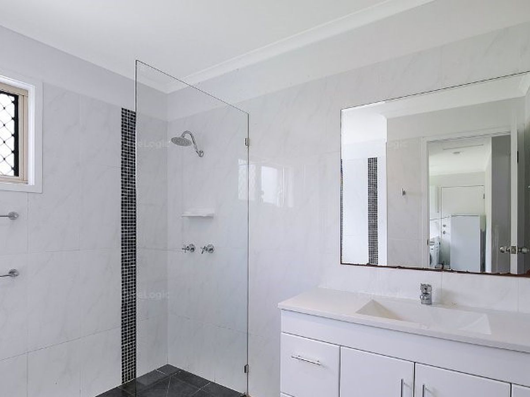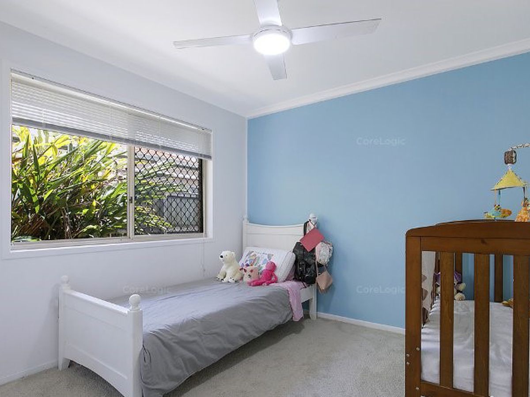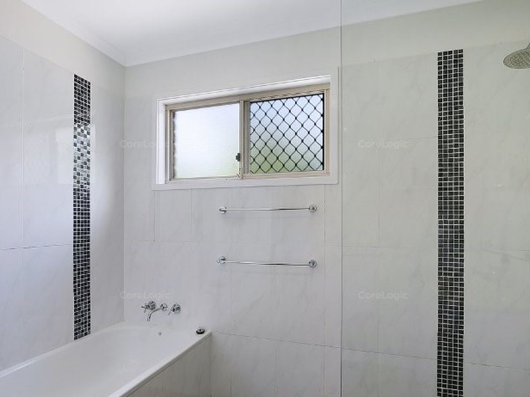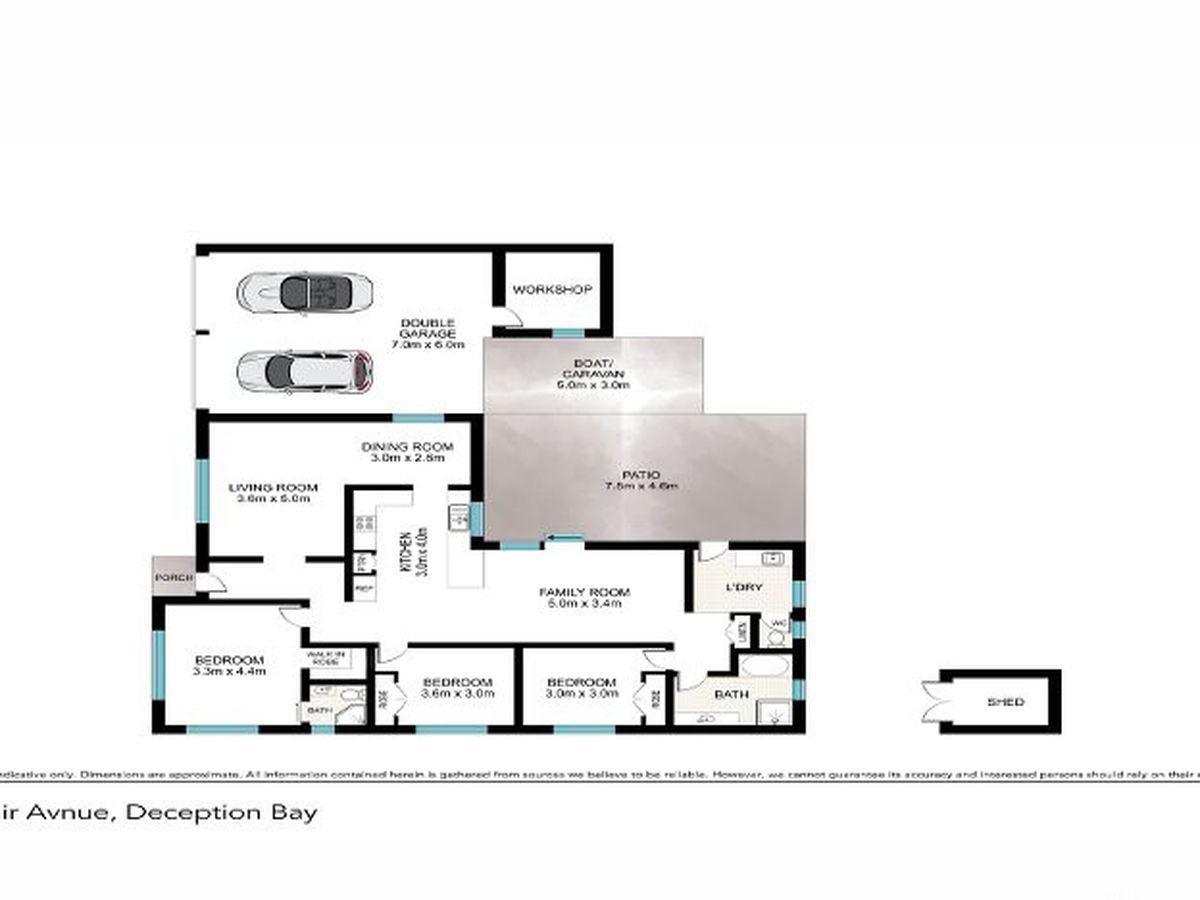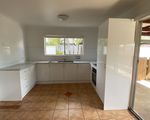12 Clair Avenue, Deception Bay
Neat family home on large block with drive through access!
Perfectly positioned on a 615m2 block, this home has been updated over time with renovations creating a modern appeal that will suit families - young or older, retirees and professional couples alike.
Upon entry, you will be impressed by the beautiful hybrid wooden flooring that flows throughout the entry, kitchen and both living areas.
To the front of the home, you have a versatile main living area perfect for entertaining and family movie nights and the dining area just off the kitchen. The master suite is also positioned at the front of the home with north facing aspect it receives plenty of natural light during the day and features a walk-in robe and ensuite.
The parents will enjoy the separation of the bedrooms with the other two bedrooms located to the rear of the house and they include built-ins, ceiling fans and vertical blinds. The main bathroom is adjacent and services the bedrooms and includes a shower, bath and separate toilet. A spacious laundry is also located at the back of the home, with access to the alfresco area.
The hub of the home is the chef's kitchen. It is well-appointed and showcases timeless appeal with a neutral colour combination of cabinetry with modern appliances, ample storage and spacious laminate bench tops. This is designed with family living in mind and features a large breakfast bar providing the perfect location to catch up with guests, servery for family dinners and busy morning breakfasts. Flowing seamlessly into the second living area, it cleverly integrates year-round entertaining with access through to the very large outdoor alfresco area.
The wonderful alfresco area is your very own oasis to relax. With ample room for family gatherings, the perfect atmosphere for loved ones to gather whilst the kids play in the fully secure yard.
Features:
- Spacious open plan living and dining
- Separate family room
- Gorgeous modern kitchen with loads of cupboards, dishwasher, skylight and pantry
- Ceiling fans throughout
- Master bedroom with walk-in-robe and ensuite
- Two further double bedrooms with built-ins
- Family bathroom with bath and shower plus separate toilet
- Separate laundry
- Large covered alfresco area
- Remote door double drive through carport
- Private fully fenced 615m2 block
- Storage workshop & 33 garden shed
Enquiry today or apply now! You do not want to miss out on this fantastic home.
Contact Shania on 0455 992 363 if you have any questions.

